
Dan Green
Homebuyer.com
Dan Green has helped millions of people achieve their American Dream of homeownership. Dan has developed dozens of tools, written thousands of mortgage articles, and recorded hundreds of educational videos. Read more about Dan Green.
This website discusses mortgage programs and how to qualify. Your eligibility may vary based on lender guidelines and investor overlays. Check with your lender for specific details.
Trusted Content
This article was checked for accuracy as of December 12, 2024. Learn more about our commitments to accuracy and your mortgage education in our editorial guidelines.
Updated: December 12, 2024
There are 26 popular house styles in the U.S. today. You’ve likely seen many of them on TV, in movies, or around your neighborhood.
Learning the names and features of home styles can make buying your first home easier. Plus, you can get great ideas to add curb appeal.
Use this guide to find your favorite style, and refer to this handy chart for American homes and decorating tips.
Colonial-style houses are simple rectangular homes popularized in the 1600s by settlers on the East Coast. This style varies by region as communities worldwide built Colonial homes suited to their culture.
These homes are also among the cheapest types of houses to build.
British Colonial is the most common version. Key features include:
Symmetry is common across all Colonial styles. However, materials and decorative elements vary by region. For example, some homes feature brick exteriors, while others use shingle siding.
We'll help you match a lender →
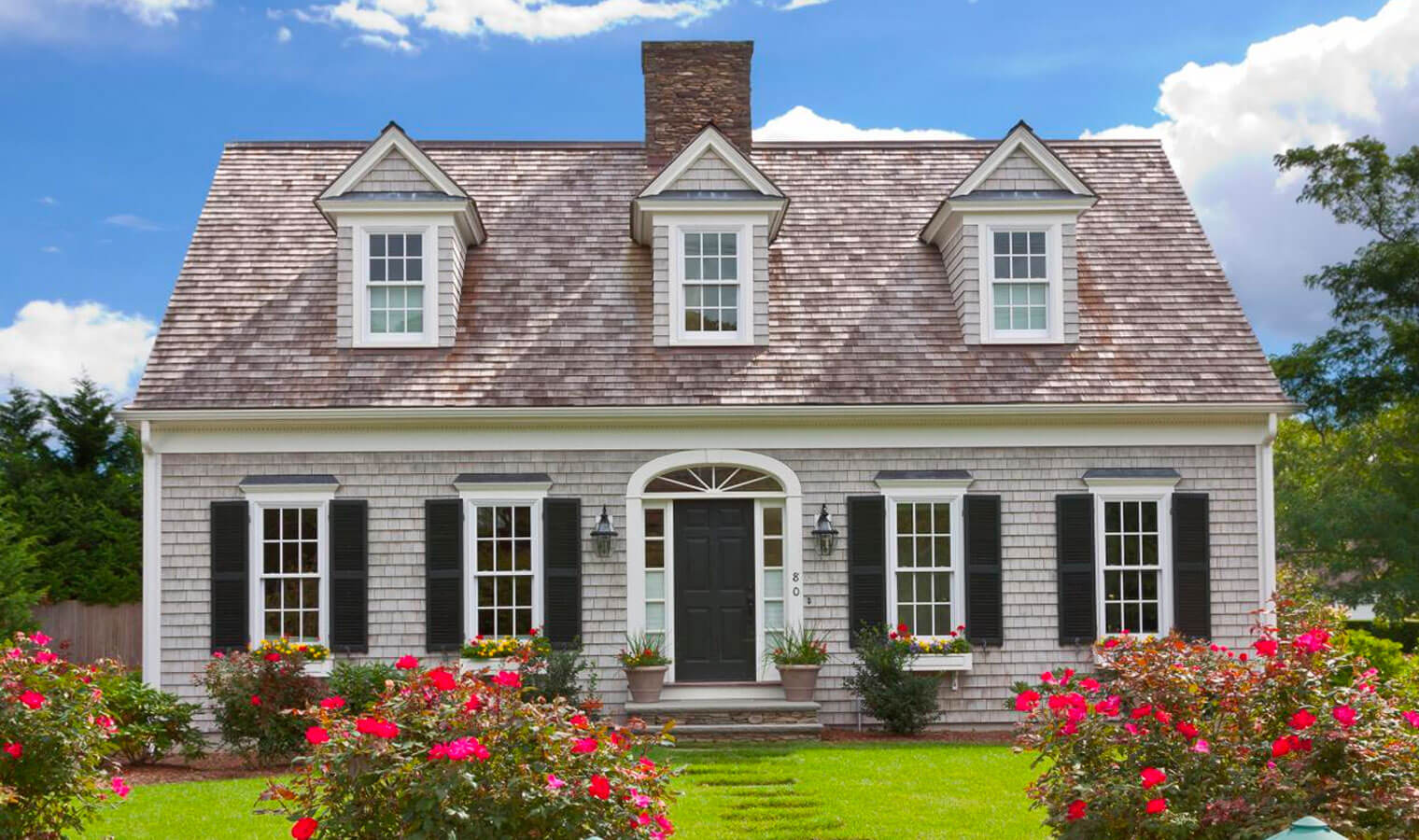
Cape Cod homes are similar to Colonial homes but originated in Cape Cod, Massachusetts. They became the iconic American family home in the 20th Century.
Identifiable features include:
Cape Cod homes are built from local materials like wood and stone to handle northeastern weather, often developing a signature weathered-blue exterior.
Many Dutch Colonial homes today were built during the Colonial Revival period of the early 20th century. Original Dutch Colonial homes featured flared eaves and detailed wood or brickwork. The Revival style, however, is more subdued.
Key features of Dutch Colonial Revival homes include:
Gambrel or “Dutch” roofs are the most iconic feature of these homes.
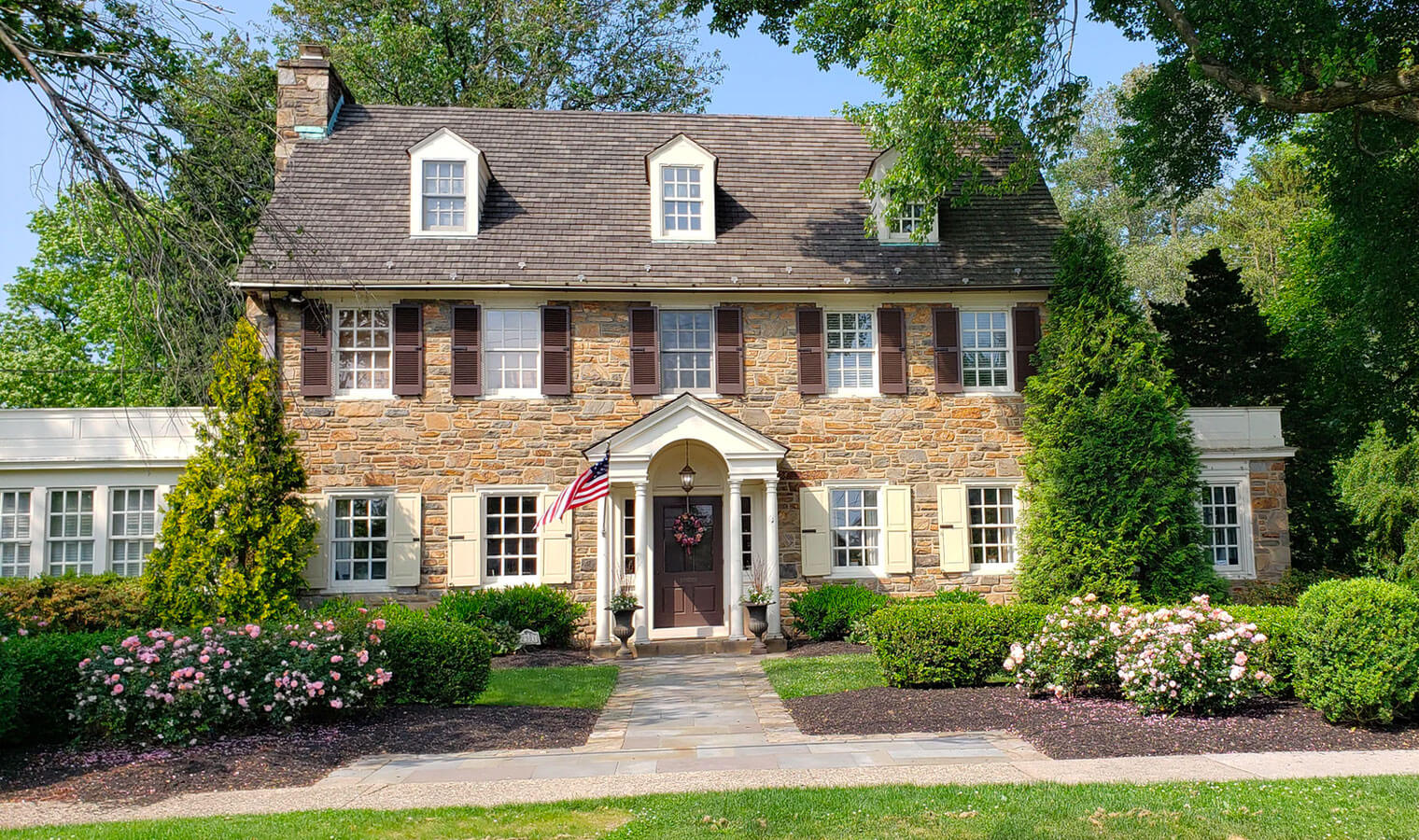
Federal-style homes became popular after the American Revolution and evolved from the Georgian style. These homes share the symmetry of other Colonial homes but are more ornate.
Common features of Federal Colonial homes include:
These features distinguish Federal homes from Georgian-style houses.
French Colonial homes are found worldwide, with significant variety in their design.
They have the symmetry of other Colonial homes, but their distinct features include:
French Colonial homes are similar to Spanish Colonial houses, identifiable by their elaborate ironwork and unique entryways.
Georgian homes were common in the 18th century and are known for their formal, classical details. Georgian houses are similar to Federal homes but can be distinguished by:
Some regional variations feature hooded front doors and pent roofs between floors.
Contemporary homes resemble mid-20th-century modern homes with an emphasis on sustainability. Modern contemporary designs are rooted in minimalism, and you can see this in features like:
Contemporary homes are often designed as energy-efficient homes that blend simplicity with nature.
Cottage-style homes are known for being cozy and quaint, focusing on charm and comfort. They can come in various styles, like bungalows and Tudors.
Key design elements to identify a cottage include:
Cottage homes are versatile, and their small size makes them ideal for small families or as guest houses.
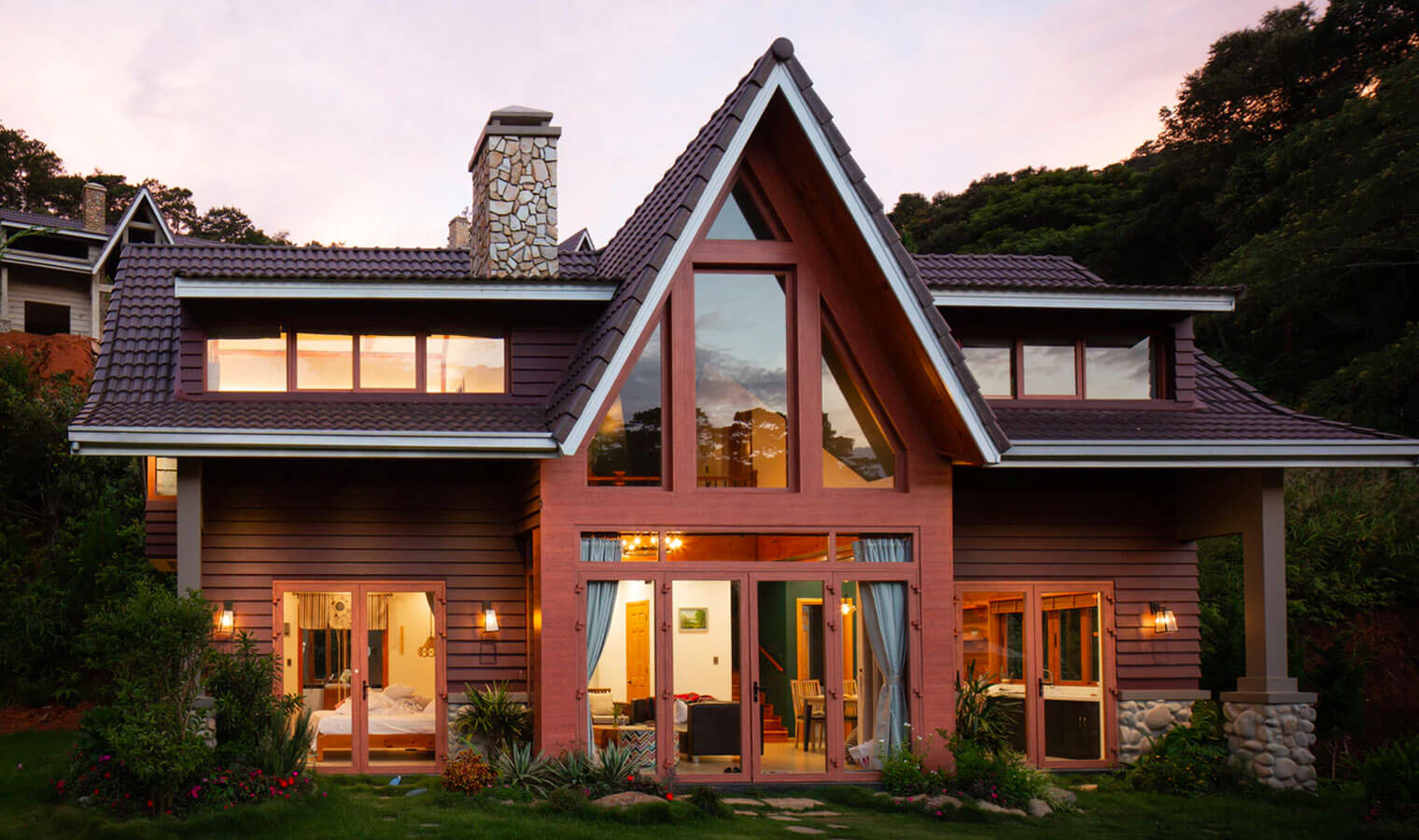
The Craftsman style emerged from the Arts and Crafts movement, which focused on simple designs in response to ornate Victorian styles. Craftsman homes highlight the craftsmanship of their builders and feature:
Craftsman homes are known for their unique character and can incorporate elements from other styles.
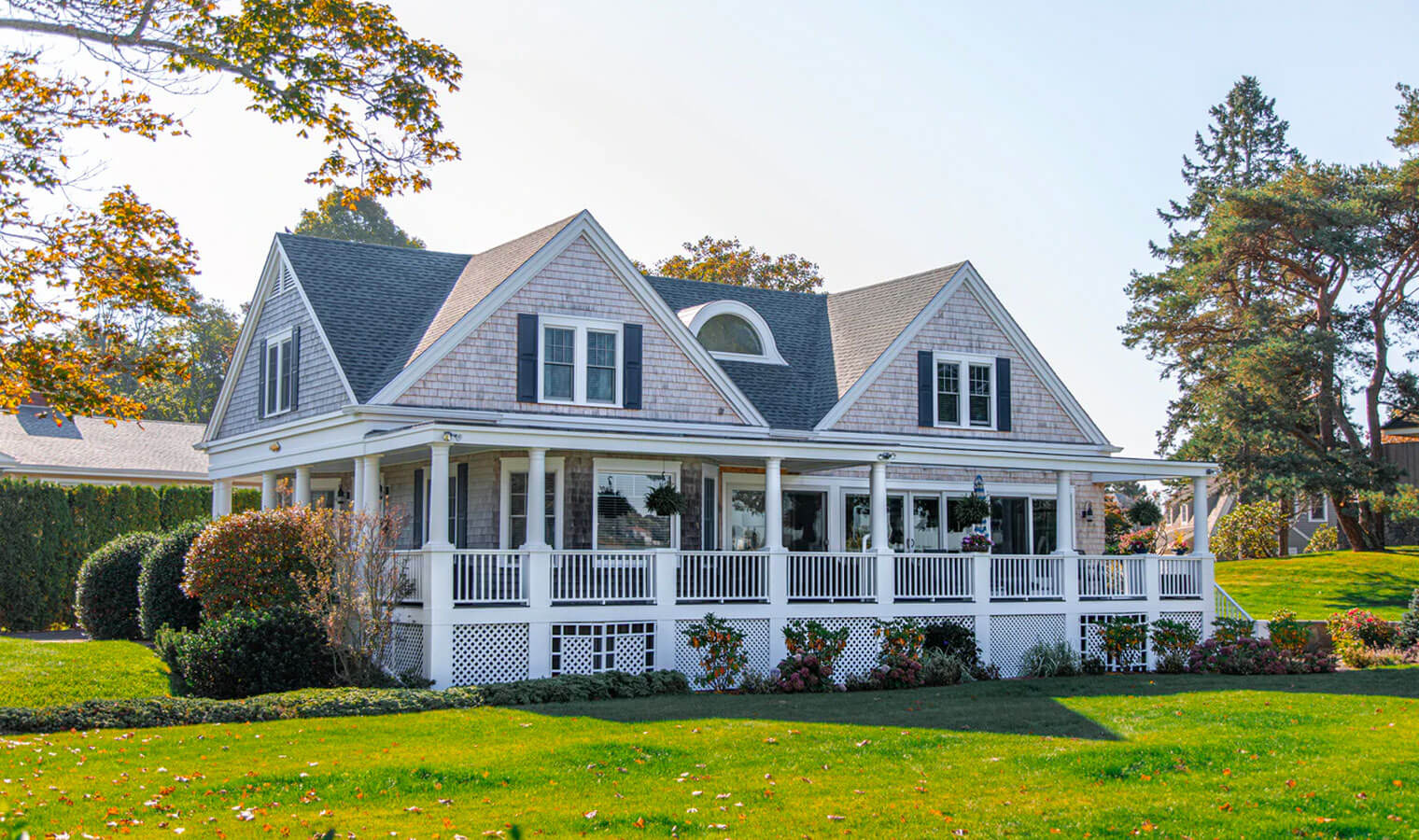
Farmhouses are practical, timeless homes. These homes are found across the U.S., often with regional variations like wrap-around porches in the South.
Typical farmhouse elements include:
Farmhouses are often located on large plots of farmland, making them easy to spot.
A French Country home blends rustic and upscale charm. French Country architecture took inspiration from French chateaus and became popular after World War I.
Common features of French Country homes include:
These homes often feature neutral colors with nature-inspired accents like soft yellows and greens.
In the 1820s, Americans rediscovered Greek and Roman culture, inspiring architects to develop the Greek Revival style.
Greek Revival homes feature:
Greek Revival homes often have decorative trim around windows and doors, making them easy to recognize.
Mediterranean-style homes are popular in warm climates, particularly in California and Arizona. This style, influenced by Spanish and Italian architecture, gained popularity in the 1920s.
Mediterranean homes often feature:
These homes continue to evoke a sense of luxury and history, as they did over a century ago.
Modern home design emerged in the early 20th century and continues to influence contemporary homes today. Modern homes are characterized by:
These homes focus on minimalism and often create a seamless transition between indoor and outdoor spaces.
Mid-century Modern homes, built from the 1940s to the 1970s, reflect a minimalist design influenced by nature. These homes embrace futuristic and abstract concepts.
Mid-century Modern homes are known for:
This style remains popular today, as does Mid-century Modern furniture and interior design.
Prairie-style homes, made famous by architect Frank Lloyd Wright, blend into the landscape with long, low shapes that reflect the Midwest’s natural beauty.
Prairie-style homes often feature:
Prairie homes influenced the horizontal planes and natural elements of Mid-century homes.
The Pueblo Revival style draws inspiration from indigenous Pueblo architecture in the Southwestern U.S. Pueblo homes were traditionally made of adobe and designed to handle desert weather.
In the late 19th century, architects in California began adopting this style, which spread across New Mexico, Arizona, and Colorado. The Pueblo Revival peaked in the 1930s in Santa Fe and is still popular in the Southwest.
Key elements of the Pueblo Revival style include:
This style is also called Adobe or Santa Fe architecture.
Ranch-style homes are among the most searched home styles in the U.S. today. They are common in cities and suburbs across the country, with variations like the California and split-level ranch.
Ranch-style homes are characterized by:
These homes are the most popular in 34 U.S. states, especially in the Midwest and East Coast.
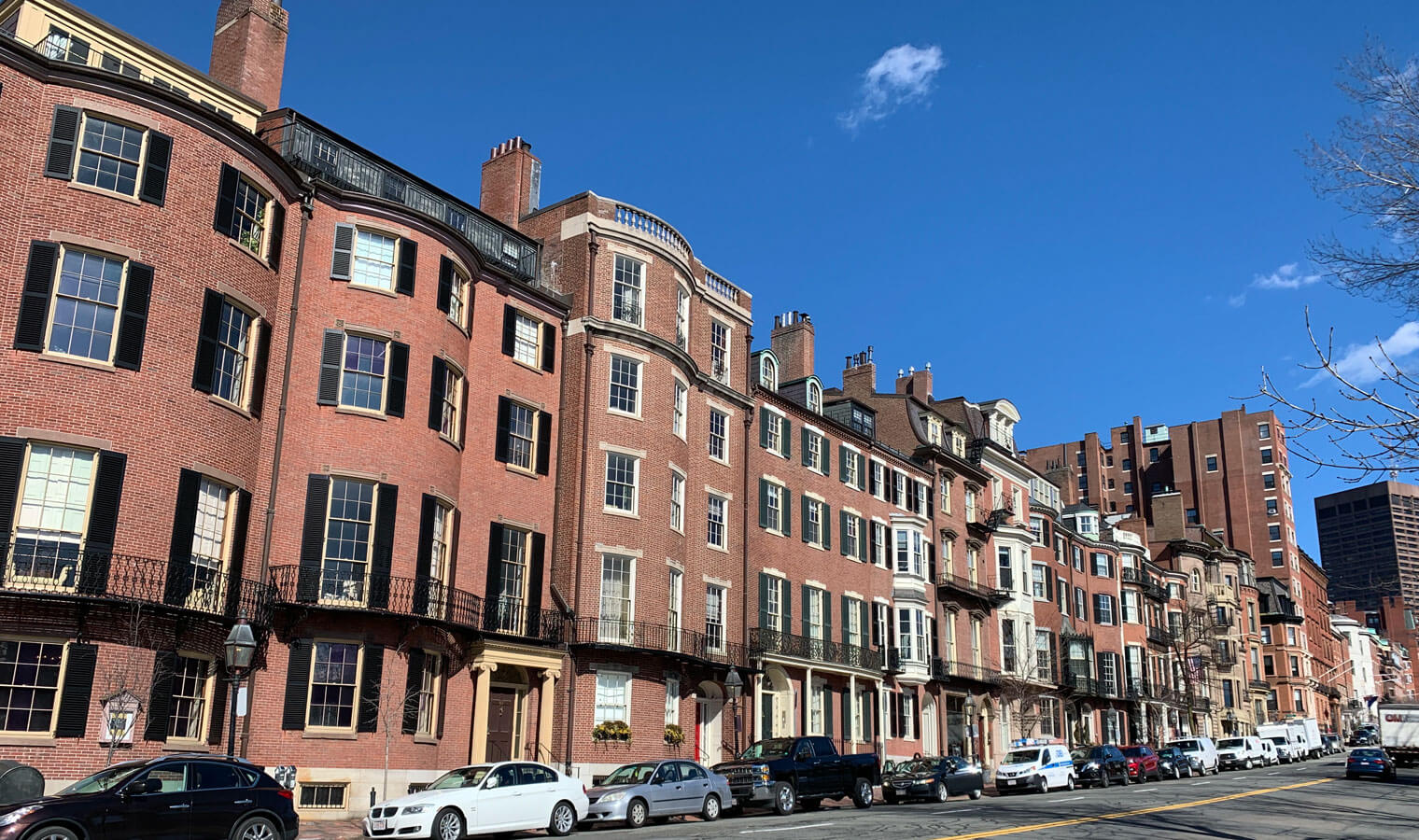
Townhomes are common in densely populated neighborhoods and cities. They’re typically narrow homes designed to maximize vertical space, often without large yards.
These homes are considered townhouses if they:
Townhomes can mimic styles like Italianate or Greek Revival while maintaining a condensed, vertical layout.
Tudor Revival homes take inspiration from Medieval Tudor architecture, often resembling charming cottages. They’re especially popular on the East Coast and Midwest.
Key identifying features of Tudor homes include:
The Tudor Revival peaked in the 1920s and remains popular today.
Victorian homes were built during Queen Victoria’s reign from 1837 to 1901. The term “Victorian” refers to various styles, but all feature ornate details and asymmetrical floor plans.
Key features of Victorian homes include:
Victorian homes emphasize ornamentation and were mass-produced thanks to industrialization.
Gothic Revival architecture began in the mid-19th century, heavily influencing early Victorian homes. It draws from Medieval European designs and was intended as a rural country home style.
Gothic Revival homes are characterized by:
This style was also popular in schools and churches.
Italianate architecture follows the romantic, asymmetrical trends of the Victorian era but borrows elements from Medieval Italy. It was especially popular on the East Coast from 1850 to 1880.
Key features include:
Pattern books made Italianate designs accessible, allowing homeowners to incorporate these features into both large estates and smaller urban homes.
Queen Anne homes became popular in the late Victorian period, around 1880. This style is considered the quintessential Victorian home, known for ornate woodworking inside and out.
Queen Anne homes vary by region but maintain essential features like:
This style is common in homes but also appears in schools, churches, and offices.
Second Empire homes, built during the Victorian period, originated in France before spreading to the U.S., particularly in the Northeast and Midwest. This style offers a simplified Victorian aesthetic.
Key features include:
Second Empire homes are often the only Victorian style with symmetrical, rectangular layouts.
Shingle-style homes draw from Colonial architecture, simplifying the ornate features common in the late Victorian era. These homes are known for their unique floor plans and shingles that cover the entire exterior.
Shingle-style homes are distinguished by:
Shingle-style homes were designed to be works of art, encouraging creativity in their shapes and features.
House styles will continue to evolve with influences from history, culture, and modern life. Choose the style that fits your location, lifestyle, and preferences. Once you’re ready, check your credit score, get pre-approved, and start house hunting for real.
See which lenders are giving the best deals. Check out our listings now.
See LendersHomebuyer.com is a mortgage information and comparison website. We are not a mortgage lender or broker and do not originate loans, collect personal information, or make credit decisions.
Homebuyer.com is operated by:
Growella Inc.
1311 Vine St, First Floor
Cincinnati, OH 45202
hello@homebuyer.com

Notices
Links
Mortgages
Notifications